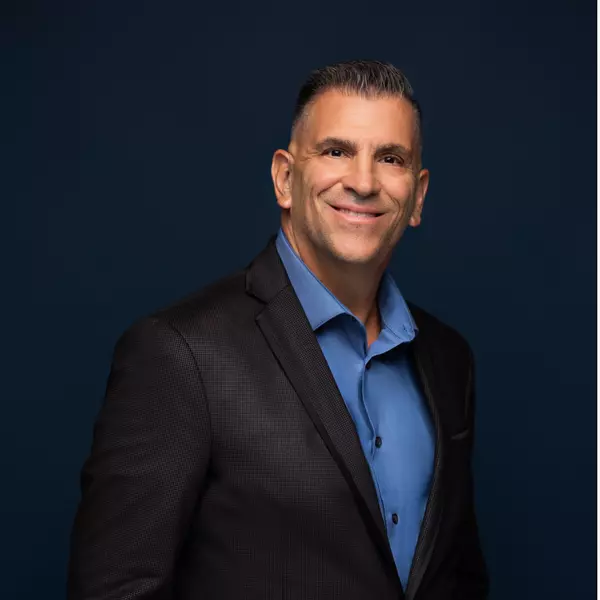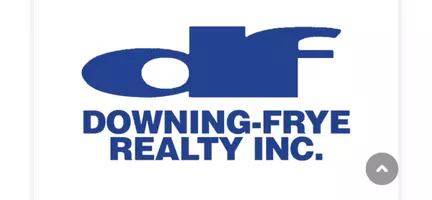
4 Beds
3 Baths
2,859 SqFt
4 Beds
3 Baths
2,859 SqFt
Key Details
Property Type Single Family Home
Sub Type Single Family Residence
Listing Status Active
Purchase Type For Sale
Square Footage 2,859 sqft
Price per Sqft $227
Subdivision Westbrook
MLS Listing ID 2025011912
Style Resale Property
Bedrooms 4
Full Baths 2
Half Baths 1
HOA Fees $3,488
HOA Y/N Yes
Leases Per Year 3
Year Built 2020
Annual Tax Amount $4,886
Tax Year 2024
Lot Size 7,287 Sqft
Acres 0.1673
Property Sub-Type Single Family Residence
Source Florida Gulf Coast
Land Area 3463
Property Description
Step inside to discover an open-concept floor plan highlighted by the primary bedroom suite conveniently located on the first floor, offering privacy and easy access. The first level also features a dedicated office, perfect for working from home or managing day-to-day tasks in peace.
Upstairs, you'll find three generously sized bedrooms, a full bathroom, and a large bonus room—perfect for a media room, or playroom.
The kitchen and living areas flow seamlessly, designed for entertaining and family gatherings, with modern finishes and plenty of natural light.
Outdoor living is just as impressive, featuring a fully fenced backyard with low-maintenance artificial turf and a built-in playground—a dream setup for kids and perfect for relaxing weekends.
Car enthusiasts and boaters will love the extra-long garage, custom-built to accommodate a 17' boat or additional storage space.
Nestled in the thriving Three Oaks corridor just west of I-75, Westbrook is one of Fort Myers' most sought-after gated communities—blending resort-style amenities, family-friendly design, and unbeatable convenience. At the heart of the community is a modern clubhouse offering a state-of-the-art fitness center, a resort-style pool, and a fire pit and grill area perfect for weekend gatherings. There's also a tot lot for the kids and sidewalks throughout for safe walking and biking.
Location
State FL
County Lee
Community Gated
Area Westbrook
Zoning RPD
Rooms
Bedroom Description First Floor Bedroom,Master BR Ground
Dining Room Eat-in Kitchen
Interior
Interior Features Other
Heating Central Electric
Flooring Carpet, Tile
Equipment Dishwasher, Disposal, Microwave, Range, Refrigerator/Freezer
Furnishings Unfurnished
Fireplace No
Appliance Dishwasher, Disposal, Microwave, Range, Refrigerator/Freezer
Heat Source Central Electric
Exterior
Parking Features Attached
Garage Spaces 2.0
Pool Community
Community Features Clubhouse, Pool, Fitness Center, Sidewalks, Gated
Amenities Available Barbecue, Clubhouse, Pool, Fitness Center, Play Area, Sidewalk
Waterfront Description None
View Y/N Yes
View Landscaped Area
Roof Type Shingle
Total Parking Spaces 2
Garage Yes
Private Pool No
Building
Lot Description Zero Lot Line
Story 2
Water Central
Architectural Style Two Story, Single Family
Level or Stories 2
Structure Type Concrete Block,Stucco
New Construction No
Others
Pets Allowed With Approval
Senior Community No
Tax ID 10-46-25-L1-1200B.2330
Ownership Single Family
Security Features Gated Community


"My job is to find and attract mastery-based agents to the office, protect the culture, and make sure everyone is happy! "






