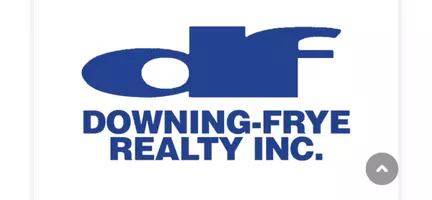3 Beds
3 Baths
2,488 SqFt
3 Beds
3 Baths
2,488 SqFt
Open House
Sat Aug 30, 11:00am - 3:00pm
Sun Aug 31, 12:00pm - 3:00pm
Key Details
Property Type Single Family Home
Sub Type Single Family Residence
Listing Status Active
Purchase Type For Sale
Square Footage 2,488 sqft
Price per Sqft $321
Subdivision Country Club
MLS Listing ID 225067929
Style Resale Property
Bedrooms 3
Full Baths 3
HOA Fees $11,276
HOA Y/N Yes
Leases Per Year 3
Year Built 2023
Annual Tax Amount $9,624
Tax Year 2024
Lot Size 10,846 Sqft
Acres 0.249
Property Sub-Type Single Family Residence
Source Bonita Springs
Land Area 3150
Property Description
Location
State FL
County Lee
Community Gated, Golf Course, Tennis
Area River Hall
Zoning RPD
Rooms
Bedroom Description Split Bedrooms
Dining Room Dining - Family, Eat-in Kitchen
Kitchen Island, Walk-In Pantry
Interior
Interior Features Built-In Cabinets, Coffered Ceiling(s), Fireplace, French Doors, Laundry Tub, Pantry, Tray Ceiling(s), Volume Ceiling, Walk-In Closet(s), Window Coverings, Zero/Corner Door Sliders
Heating Central Electric, Heat Pump
Flooring Carpet, Tile
Equipment Auto Garage Door, Cooktop - Electric, Dishwasher, Disposal, Dryer, Microwave, Refrigerator/Freezer, Refrigerator/Icemaker, Self Cleaning Oven, Smoke Detector, Wall Oven, Washer, Washer/Dryer Hookup
Furnishings Unfurnished
Fireplace Yes
Window Features Window Coverings
Appliance Electric Cooktop, Dishwasher, Disposal, Dryer, Microwave, Refrigerator/Freezer, Refrigerator/Icemaker, Self Cleaning Oven, Wall Oven, Washer
Heat Source Central Electric, Heat Pump
Exterior
Exterior Feature Screened Lanai/Porch
Parking Features Attached
Garage Spaces 3.0
Pool Below Ground, Concrete, Electric Heat, Screen Enclosure
Community Features Clubhouse, Fitness Center, Golf, Putting Green, Restaurant, Sidewalks, Street Lights, Tennis Court(s), Gated
Amenities Available Basketball Court, Barbecue, Bike And Jog Path, Bocce Court, Clubhouse, Community Room, Fitness Center, Full Service Spa, Golf Course, Guest Room, Internet Access, Pickleball, Private Membership, Putting Green, Restaurant, Sidewalk, Streetlight, Tennis Court(s), Underground Utility
Waterfront Description Lake
View Y/N Yes
View Golf Course, Lake
Roof Type Tile
Street Surface Paved
Porch Patio
Total Parking Spaces 3
Garage Yes
Private Pool Yes
Building
Lot Description Cul-De-Sac, Regular
Building Description Concrete Block,Stucco, DSL/Cable Available
Story 1
Water Central
Architectural Style Ranch, Single Family
Level or Stories 1
Structure Type Concrete Block,Stucco
New Construction No
Others
Pets Allowed Yes
Senior Community No
Tax ID 25-43-26-03-0000E.0580
Ownership Single Family
Security Features Smoke Detector(s),Gated Community

"My job is to find and attract mastery-based agents to the office, protect the culture, and make sure everyone is happy! "






