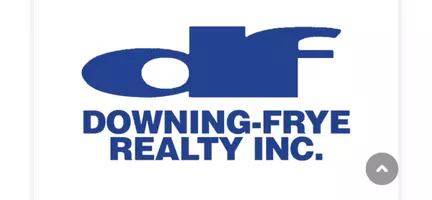2 Beds
2 Baths
1,332 SqFt
2 Beds
2 Baths
1,332 SqFt
Key Details
Property Type Manufactured Home
Sub Type Manufactured Home
Listing Status Active
Purchase Type For Sale
Square Footage 1,332 sqft
Price per Sqft $277
Subdivision Bayside Estates
MLS Listing ID 2025002646
Style Resale Property
Bedrooms 2
Full Baths 2
HOA Fees $2,600
HOA Y/N Yes
Leases Per Year 4
Year Built 1979
Annual Tax Amount $2,261
Tax Year 2024
Lot Size 4,181 Sqft
Acres 0.096
Property Sub-Type Manufactured Home
Source Florida Gulf Coast
Land Area 1332
Property Description
Experience coastal living at its finest in this fully updated home in Bayside Estates, a premier 55+ waterfront community just 2.5 miles from Fort Myers Beach. With direct Gulf access, an active lifestyle, and a welcoming neighborhood atmosphere, this home checks every box—and then some.
Not one inch was left untouched in this meticulous renovation. From the moment you step inside, you'll notice the high-end finishes that set this home apart: gorgeous 4x8 Advantech wood floor planks, striking shiplap accent walls, and designer light fixtures that elevate every room. The open floor plan flows effortlessly, offering both functionality and style.
The spacious owner's suite is a private retreat, complete with an updated tile walk-in shower and dual sink vanity. A stylish kitchen opens to the living and dining areas, making it perfect for entertaining or quiet nights in. Outside, your enclosed lanai overlooks a peaceful canal—ideal for morning coffee or relaxing evenings.
Additional upgrades include a new mini-split system, 40-gallon hot water heater, whole-home water softener, and more—giving you worry-free comfort and modern convenience. Located minutes from the brand-new Margaritaville Beach Resort, local dining, and shopping, this is coastal convenience at its best.
This is more than a home—it's a lifestyle. And at this price, it won't last. Come see why Bayside Estates is one of the best-kept secrets in Southwest Florida!
Location
State FL
County Lee
Area Bayside Estates
Zoning MH-1
Rooms
Bedroom Description First Floor Bedroom,Master BR Ground
Dining Room Dining - Family, Eat-in Kitchen
Kitchen Island, Pantry
Interior
Interior Features Pantry, Smoke Detectors
Heating Central Electric
Flooring Laminate, Tile
Equipment Dishwasher, Disposal, Microwave, Self Cleaning Oven, Smoke Detector, Washer/Dryer Hookup, Water Treatment Owned
Furnishings Negotiable
Fireplace No
Appliance Dishwasher, Disposal, Microwave, Self Cleaning Oven, Water Treatment Owned
Heat Source Central Electric
Exterior
Exterior Feature Boat Dock Private, Screened Lanai/Porch, Storage
Parking Features Attached Carport
Carport Spaces 1
Pool Community
Community Features Clubhouse, Pool, Fitness Center, Tennis Court(s)
Amenities Available Bocce Court, Clubhouse, Community Boat Lift, Pool, Community Room, Fitness Center, Internet Access, Library, Pickleball, Shuffleboard Court, Tennis Court(s), Underground Utility
Waterfront Description Canal Front
View Y/N Yes
View Canal
Roof Type Metal
Total Parking Spaces 1
Garage No
Private Pool No
Building
Lot Description Regular
Story 1
Water Central
Architectural Style Ranch, Manufactured
Level or Stories 1
New Construction No
Others
Pets Allowed Limits
Senior Community Yes
Tax ID 07-46-24-10-00000.3300
Ownership Single Family
Security Features Smoke Detector(s)
Num of Pet 2

"My job is to find and attract mastery-based agents to the office, protect the culture, and make sure everyone is happy! "






