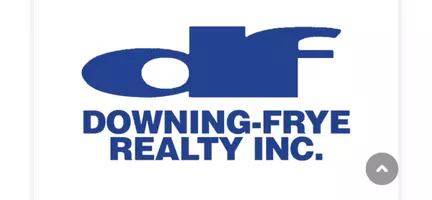3 Beds
3 Baths
1,863 SqFt
3 Beds
3 Baths
1,863 SqFt
Key Details
Property Type Single Family Home
Sub Type Single Family Residence
Listing Status Active
Purchase Type For Sale
Square Footage 1,863 sqft
Price per Sqft $322
Subdivision Cape Coral
MLS Listing ID 225056197
Style Resale Property
Bedrooms 3
Full Baths 3
HOA Y/N Yes
Year Built 2023
Annual Tax Amount $9,365
Tax Year 2024
Lot Size 10,628 Sqft
Acres 0.244
Property Sub-Type Single Family Residence
Source Florida Gulf Coast
Property Description
Location
State FL
County Lee
Area Cape Coral
Zoning R1-D
Rooms
Bedroom Description Split Bedrooms
Dining Room Breakfast Bar, Dining - Family
Kitchen Island
Interior
Interior Features Built-In Cabinets, French Doors, Smoke Detectors, Tray Ceiling(s), Walk-In Closet(s), Window Coverings, Zero/Corner Door Sliders
Heating Central Electric
Flooring Tile
Equipment Auto Garage Door, Dishwasher, Dryer, Microwave, Range, Refrigerator, Smoke Detector, Washer, Washer/Dryer Hookup
Furnishings Partially
Fireplace No
Window Features Window Coverings
Appliance Dishwasher, Dryer, Microwave, Range, Refrigerator, Washer
Heat Source Central Electric
Exterior
Exterior Feature Screened Lanai/Porch
Parking Features Attached
Garage Spaces 2.0
Pool Below Ground, Concrete, Equipment Stays, Electric Heat, Salt Water, Screen Enclosure
Amenities Available None
Waterfront Description None
View Y/N Yes
View Landscaped Area, Pool/Club
Roof Type Shingle
Porch Patio
Total Parking Spaces 2
Garage Yes
Private Pool Yes
Building
Lot Description Regular
Building Description Concrete Block,Stucco, DSL/Cable Available
Story 1
Water Assessment Unpaid, Central
Architectural Style Ranch, Single Family
Level or Stories 1
Structure Type Concrete Block,Stucco
New Construction No
Others
Pets Allowed Yes
Senior Community No
Tax ID 07-44-23-C4-04172.0190
Ownership Single Family
Security Features Smoke Detector(s)
Virtual Tour https://fusion.realtourvision.com/idx/280561

"My job is to find and attract mastery-based agents to the office, protect the culture, and make sure everyone is happy! "






