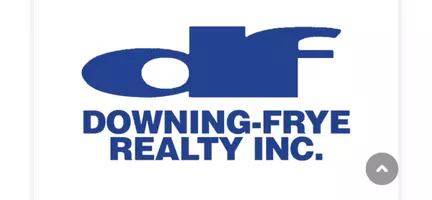3 Beds
3 Baths
2,138 SqFt
3 Beds
3 Baths
2,138 SqFt
Key Details
Property Type Single Family Home
Sub Type Single Family Residence
Listing Status Active
Purchase Type For Sale
Square Footage 2,138 sqft
Price per Sqft $537
Subdivision Cape Coral
MLS Listing ID 225054790
Style Resale Property
Bedrooms 3
Full Baths 3
HOA Y/N Yes
Year Built 2022
Annual Tax Amount $13,413
Tax Year 2024
Lot Size 10,454 Sqft
Acres 0.24
Property Sub-Type Single Family Residence
Source Florida Gulf Coast
Property Description
Step outside to enjoy your saltwater heated pool and spa with an infinity edge, all framed by a picture-window style screened lanai overlooking the tranquil canal. Slide open the frameless 90-degree glass doors to invite in the breeze and fully immerse yourself in the waterfront lifestyle.
The chef's kitchen features custom wood cabinetry, waterfall-edge countertops, a water purification system, and premium Fisher & Paykel appliances, including a gas range and vent hood—each detail thoughtfully selected by an award-winning interior designer.
Entertaining is effortless with your outdoor kitchen, generous gathering areas, and a three-car garage enhanced with a mini-split A/C system, epoxy flooring, and recessed lighting, offering the flexibility to transform the space into a gym, studio, or entertainment zone.
Built at a high elevation with a clay tile roof and impact-resistant windows and doors throughout, this home blends style and peace of mind.
The primary suite is a true sanctuary, where you can wake up and step straight onto the lanai with your morning coffee in hand. The ensuite bath boasts dual walk-in closets, a spacious walk-in shower with dual shower heads and a rainfall fixture, creating a luxurious spa-like escape.
Don't miss out on this one-of-a-kind property that is the epitome of luxury, comfort, and coastal elegance, move-in ready and designed to impress.
Location
State FL
County Lee
Area Cape Coral
Rooms
Bedroom Description First Floor Bedroom,Master BR Ground,Split Bedrooms
Dining Room Breakfast Bar, Dining - Family
Kitchen Pantry
Interior
Interior Features Built-In Cabinets, Coffered Ceiling(s), Fireplace, French Doors, Pantry, Smoke Detectors, Tray Ceiling(s), Vaulted Ceiling(s)
Heating Central Electric
Flooring Tile
Equipment Auto Garage Door, Cooktop - Electric, Dryer, Microwave, Refrigerator/Freezer, Refrigerator/Icemaker, Smoke Detector
Furnishings Turnkey
Fireplace Yes
Appliance Electric Cooktop, Dryer, Microwave, Refrigerator/Freezer, Refrigerator/Icemaker
Heat Source Central Electric
Exterior
Exterior Feature Screened Lanai/Porch, Built In Grill, Outdoor Kitchen, Outdoor Shower
Parking Features Driveway Paved, Paved, Attached
Garage Spaces 3.0
Pool Below Ground, Concrete, Custom Upgrades, Equipment Stays, Electric Heat, Infinity, Pool Bath, Salt Water, Screen Enclosure
Waterfront Description Basin,Canal Front,Intersecting Canal
View Y/N Yes
View Basin, Canal, Intersecting Canal, Water, Water Feature
Roof Type Tile
Street Surface Paved
Porch Patio
Total Parking Spaces 3
Garage Yes
Private Pool Yes
Building
Lot Description Irregular Lot
Building Description Concrete Block,Stucco, DSL/Cable Available
Story 1
Water Central
Architectural Style Ranch, Single Family
Level or Stories 1
Structure Type Concrete Block,Stucco
New Construction No
Others
Pets Allowed Yes
Senior Community No
Tax ID 32-44-23-C4-05945.008A
Ownership Single Family
Security Features Smoke Detector(s)

"My job is to find and attract mastery-based agents to the office, protect the culture, and make sure everyone is happy! "






