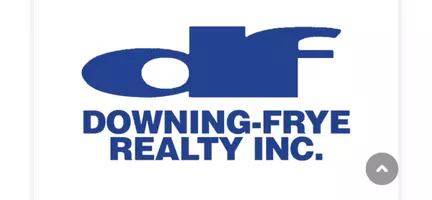3 Beds
4 Baths
3,600 SqFt
3 Beds
4 Baths
3,600 SqFt
Key Details
Property Type Single Family Home
Sub Type Single Family Residence
Listing Status Active
Purchase Type For Sale
Square Footage 3,600 sqft
Price per Sqft $604
Subdivision Chapel Ridge
MLS Listing ID 225040325
Style Resale Property
Bedrooms 3
Full Baths 3
Half Baths 1
HOA Fees $11,040
HOA Y/N Yes
Originating Board Bonita Springs
Year Built 2003
Annual Tax Amount $17,613
Tax Year 2024
Lot Size 0.303 Acres
Acres 0.3033
Property Sub-Type Single Family Residence
Property Description
Location
State FL
County Lee
Area West Bay Club
Zoning RPD
Rooms
Dining Room Eat-in Kitchen, Formal
Interior
Interior Features Built-In Cabinets, Laundry Tub, Pantry, Smoke Detectors, Walk-In Closet(s)
Heating Central Electric
Flooring Carpet, Tile, Vinyl
Equipment Auto Garage Door, Dishwasher, Disposal, Dryer, Microwave, Refrigerator, Smoke Detector, Washer
Furnishings Negotiable
Fireplace No
Appliance Dishwasher, Disposal, Dryer, Microwave, Refrigerator, Washer
Heat Source Central Electric
Exterior
Exterior Feature Screened Lanai/Porch
Parking Features Attached
Garage Spaces 3.0
Pool Community, Below Ground
Community Features Clubhouse, Park, Pool, Dog Park, Fitness Center, Fishing, Golf, Putting Green, Restaurant, Sidewalks, Street Lights, Tennis Court(s), Gated
Amenities Available Basketball Court, Barbecue, Beach - Private, Beach Club Available, Bike And Jog Path, Boat Storage, Clubhouse, Community Boat Ramp, Park, Pool, Spa/Hot Tub, Dog Park, Fitness Center, Fishing Pier, Golf Course, Play Area, Private Beach Pavilion, Private Membership, Putting Green, Restaurant, Sidewalk, Streetlight, Tennis Court(s), Theater, Underground Utility
Waterfront Description None
View Y/N Yes
View Golf Course, Preserve
Roof Type Tile
Total Parking Spaces 3
Garage Yes
Private Pool Yes
Building
Lot Description Regular
Building Description Concrete Block,Stucco, DSL/Cable Available
Story 1
Water Central
Architectural Style Ranch, Single Family
Level or Stories 1
Structure Type Concrete Block,Stucco
New Construction No
Others
Pets Allowed With Approval
Senior Community No
Tax ID 32-46-25-E4-0700C.0310
Ownership Single Family
Security Features Smoke Detector(s),Gated Community
Virtual Tour https://view.spiro.media/order/178ad32a-2153-4dc2-c3ce-08dd89a73611?branding=false

"My job is to find and attract mastery-based agents to the office, protect the culture, and make sure everyone is happy! "






