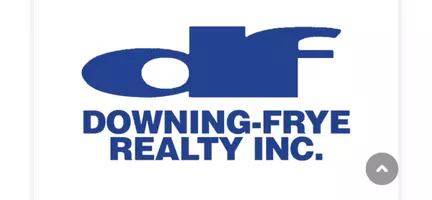4 Beds
3 Baths
2,268 SqFt
4 Beds
3 Baths
2,268 SqFt
OPEN HOUSE
Fri Apr 25, 1:00pm - 3:00pm
Key Details
Property Type Single Family Home
Sub Type Single Family Residence
Listing Status Active
Purchase Type For Sale
Square Footage 2,268 sqft
Price per Sqft $361
Subdivision Cape Coral
MLS Listing ID 225038374
Style Resale Property
Bedrooms 4
Full Baths 3
HOA Y/N Yes
Originating Board Florida Gulf Coast
Year Built 2023
Annual Tax Amount $8,804
Tax Year 2024
Lot Size 10,018 Sqft
Acres 0.23
Property Sub-Type Single Family Residence
Property Description
From the moment you arrive, you're welcomed by custom double front doors and elegant curb appeal. Inside, the home boasts 12-foot volume ceilings upon entry and main living area and 10 feet in the remainder of the rooms. Exquisite details include 18-inch tile flooring throughout, and a light, open layout curated with professionally designed furnishings and decorative touches that elevate every space.
The heart of the home is the custom kitchen, designed to impress with ceiling-height cabinetry, quartz countertops with a waterfall island, tiled backsplash, pantry closet, and modern stainless steel appliances. The spacious living and dining areas open seamlessly to the outdoors, where a covered paver patio, custom outdoor kitchen with grill, sink, beverage refrigerator, and bar seating, and a sundeck create the perfect backdrop for entertaining or relaxing in the sun. The pool is fully automated from an app on your phone for height of convenience in setting the mood for tranquility or entertaining.
Retreat to the luxurious primary suite, featuring custom blinds, custom closet organizers in both walk-ins, and a spa-like en-suite bath with dual vanities, a free-standing soaking tub, and a walk-in tiled shower with dual rainfall and handheld showerheads. All bedrooms include closet organizers, and the main bathroom offers a full tub with a rainfall showerhead. The third bathroom serves as a cabana bath, complete with a tiled shower and rainfall showerhead for convenient access from the pool.
This home is truly smart, with remote-controlled automatic blinds throughout and a security system that can be managed directly from your smartphone. The den provides a versatile space for work or play and includes a foosball table that stays with the home.
Additional highlights include a zoned irrigation system, energy-efficient features, and all the thoughtful extras that make this home as practical as it is beautiful. Whether you're searching for your full-time residence, seasonal retreat, or an exceptional investment opportunity, this property delivers luxury and ease at every turn.
Just bring your suitcase—everything else is already here.
Location
State FL
County Lee
Area Cape Coral
Zoning R1-D
Rooms
Dining Room Breakfast Bar, Dining - Family
Kitchen Pantry
Interior
Interior Features Laundry Tub, Pantry, Volume Ceiling, Walk-In Closet(s)
Heating Central Electric
Flooring Tile
Equipment Auto Garage Door, Dishwasher, Disposal, Dryer, Microwave, Range, Refrigerator, Smoke Detector, Washer
Furnishings Furnished
Fireplace No
Appliance Dishwasher, Disposal, Dryer, Microwave, Range, Refrigerator, Washer
Heat Source Central Electric
Exterior
Exterior Feature Built In Grill
Parking Features Attached
Garage Spaces 2.0
Pool Pool/Spa Combo, Below Ground, Electric Heat, Salt Water, Screen Enclosure
Amenities Available None
Waterfront Description None
View Y/N Yes
Roof Type Shingle
Porch Patio
Total Parking Spaces 2
Garage Yes
Private Pool Yes
Building
Lot Description Regular
Story 1
Water Central
Architectural Style Ranch, Single Family
Level or Stories 1
Structure Type Concrete Block,Stucco
New Construction No
Others
Pets Allowed Yes
Senior Community No
Tax ID 18-44-23-C1-05354.0170
Ownership Single Family
Security Features Smoke Detector(s)
Virtual Tour https://player.vimeo.com/video/1075735263?byline=0&title=0&owner=0&name=0&logos=0&profile=0&profilepicture=0&vimeologo=0&portrait=0

"My job is to find and attract mastery-based agents to the office, protect the culture, and make sure everyone is happy! "






