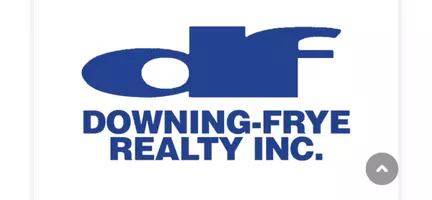4 Beds
4 Baths
3,176 SqFt
4 Beds
4 Baths
3,176 SqFt
Key Details
Property Type Single Family Home
Sub Type Single Family Residence
Listing Status Active
Purchase Type For Sale
Square Footage 3,176 sqft
Price per Sqft $873
Subdivision Marco Island
MLS Listing ID 225028230
Style New Construction
Bedrooms 4
Full Baths 4
HOA Y/N Yes
Originating Board Naples
Year Built 2022
Annual Tax Amount $15,563
Tax Year 2024
Lot Size 9,016 Sqft
Acres 0.207
Property Sub-Type Single Family Residence
Property Description
Upon entering, you're greeted by an expansive floor plan flooded with natural light through large impact windows and doors. The grand living area flows seamlessly into the gourmet kitchen, equipped with top-of-the-line stainless steel KitchenAid appliances, custom cabinetry, and luxurious Taj Mahal Brazilian countertops. Decorative ceiling moldings and elegant fixtures add sophistication, while the porcelain floors and Moen bathroom fixtures enhance the home's refined aesthetic.
The master suite features a walk-in shower and private balcony access to enjoy the gentle island breezes. Each of the additional bedrooms is generously sized and thoughtfully designed for comfort and privacy. A private elevator ensures effortless access to both levels, while the convenient laundry room and ample storage spaces provide everyday ease.
Step outside to your oasis, complete with a heated pool and jacuzzi, perfect for relaxing after a day on the water. The expansive balcony offers the ideal spot for dining al fresco or simply soaking in the serene surroundings. The property comes fully furnished and turnkey, allowing for immediate move-in.
Additional features include a 2-car garage with epoxy flooring, automatic sprinklers, and impact-resistant windows and doors. With luxury, convenience, and the beauty of paradise at your fingertips, this exceptional beachside haven is ready to welcome you home. Schedule your private tour today.
Location
State FL
County Collier
Area Marco Island
Rooms
Bedroom Description Master BR Sitting Area,Master BR Upstairs
Dining Room Breakfast Bar, Dining - Living
Kitchen Island
Interior
Interior Features Bar, Built-In Cabinets, Closet Cabinets, Foyer, Laundry Tub, Smoke Detectors, Tray Ceiling(s), Volume Ceiling, Walk-In Closet(s), Wet Bar, Window Coverings
Heating Central Electric
Flooring Tile
Equipment Auto Garage Door, Cooktop - Electric, Dishwasher, Disposal, Dryer, Microwave, Refrigerator/Icemaker, Security System, Smoke Detector, Wall Oven, Washer, Wine Cooler
Furnishings Turnkey
Fireplace No
Window Features Window Coverings
Appliance Electric Cooktop, Dishwasher, Disposal, Dryer, Microwave, Refrigerator/Icemaker, Wall Oven, Washer, Wine Cooler
Heat Source Central Electric
Exterior
Exterior Feature Balcony, Open Porch/Lanai
Parking Features Attached
Garage Spaces 2.0
Fence Fenced
Pool Below Ground
Community Features Street Lights
Amenities Available Streetlight
Waterfront Description Seawall
View Y/N Yes
View Canal
Roof Type Tile
Total Parking Spaces 2
Garage Yes
Private Pool Yes
Building
Lot Description Regular
Building Description Concrete Block,Stucco, DSL/Cable Available
Story 2
Water Central
Architectural Style Two Story, Contemporary, Single Family
Level or Stories 2
Structure Type Concrete Block,Stucco
New Construction Yes
Others
Pets Allowed Yes
Senior Community No
Tax ID 57370760007
Ownership Single Family
Security Features Security System,Smoke Detector(s)

"My job is to find and attract mastery-based agents to the office, protect the culture, and make sure everyone is happy! "






