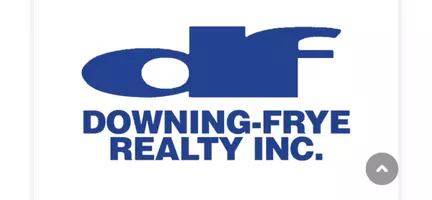3 Beds
3 Baths
1,895 SqFt
3 Beds
3 Baths
1,895 SqFt
Key Details
Property Type Single Family Home
Sub Type Single Family Residence
Listing Status Active
Purchase Type For Sale
Square Footage 1,895 sqft
Price per Sqft $683
Subdivision North Naples Highlands
MLS Listing ID 225021985
Style Pre-Construction
Bedrooms 3
Full Baths 3
HOA Y/N Yes
Originating Board Naples
Year Built 2025
Annual Tax Amount $3,325
Tax Year 2024
Lot Size 6,969 Sqft
Acres 0.16
Property Sub-Type Single Family Residence
Property Description
Escape to paradise in this stunning home located just 1 mile from the beautiful beaches of Naples and countless restaurants and entertainment to choose from. This luxurious 3 bedroom, 3 bathroom oasis features a spacious laundry room, a gourmet kitchen with a spacious island and cozy breakfast nook. The master suite features his and hers walk-in closets that followed by the Master bathroom with dual sinks and a walkin in shower. Step outside to the covered lanai where you can relax and entertain guests with your built-in grilling area. Live the dream in this serene coastal retreat where every day feels like a vacation.
Location
State FL
County Collier
Area North Naples Highlands
Rooms
Bedroom Description Master BR Ground,Split Bedrooms
Dining Room Dining - Living, Eat-in Kitchen
Kitchen Island
Interior
Interior Features Built-In Cabinets, Closet Cabinets, Custom Mirrors, Fireplace, Laundry Tub, Pantry, Walk-In Closet(s)
Heating Central Electric
Flooring Tile
Equipment Auto Garage Door, Cooktop - Electric, Dishwasher, Disposal, Dryer, Microwave, Range, Refrigerator/Freezer, Self Cleaning Oven, Washer
Furnishings Unfurnished
Fireplace Yes
Appliance Electric Cooktop, Dishwasher, Disposal, Dryer, Microwave, Range, Refrigerator/Freezer, Self Cleaning Oven, Washer
Heat Source Central Electric
Exterior
Exterior Feature Screened Lanai/Porch, Outdoor Kitchen
Parking Features Driveway Paved, Attached
Garage Spaces 2.0
Amenities Available None
Waterfront Description None
View Y/N Yes
View Landscaped Area, Trees/Woods
Roof Type Shingle
Street Surface Paved
Total Parking Spaces 2
Garage Yes
Private Pool No
Building
Lot Description Regular
Story 1
Water Central
Architectural Style Ranch, Single Family
Level or Stories 1
Structure Type Concrete Block,Stucco
New Construction No
Others
Pets Allowed Yes
Senior Community No
Tax ID 64260120054
Ownership Single Family

"My job is to find and attract mastery-based agents to the office, protect the culture, and make sure everyone is happy! "


