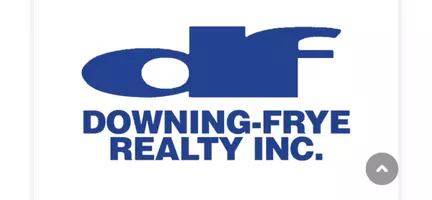3 Beds
3 Baths
2,057 SqFt
3 Beds
3 Baths
2,057 SqFt
Key Details
Property Type Single Family Home
Sub Type Single Family Residence
Listing Status Active
Purchase Type For Sale
Square Footage 2,057 sqft
Price per Sqft $485
Subdivision Golden Gate Estates
MLS Listing ID 225024409
Style Resale Property
Bedrooms 3
Full Baths 3
HOA Y/N Yes
Originating Board Naples
Year Built 2021
Annual Tax Amount $7,592
Tax Year 2024
Lot Size 2.500 Acres
Acres 2.5
Property Sub-Type Single Family Residence
Property Description
Offering 3 spacious bedrooms plus den, and 3 full gorgeous bathrooms. Fruit trees abound in beautifully fenced yard with 6 ft high fence. House has 500 Gallon buried propane tank for pool/spa heater. With high ceilings, beautiful finishes, and custom-made kitchen cabinets, porcelain countertop and double oven. Impact windows and doors for enhanced security and energy efficiency and screened lanai. Blown insulation in attic, whole house reverse osmosis system and 6 zone automatic sprinklers. Storage unit on the property included.
Location
State FL
County Collier
Area Golden Gate Estates
Rooms
Bedroom Description First Floor Bedroom,Master BR Ground
Dining Room Breakfast Room, Formal
Kitchen Island, Pantry
Interior
Interior Features Pantry, Smoke Detectors, Tray Ceiling(s)
Heating Central Electric
Flooring Tile
Equipment Auto Garage Door, Cooktop, Dishwasher, Disposal, Double Oven, Microwave, Refrigerator, Reverse Osmosis, Smoke Detector
Furnishings Unfurnished
Fireplace No
Appliance Cooktop, Dishwasher, Disposal, Double Oven, Microwave, Refrigerator, Reverse Osmosis
Heat Source Central Electric
Exterior
Parking Features Attached
Garage Spaces 3.0
Fence Fenced
Pool Below Ground, Gas Heat
Amenities Available None
Waterfront Description None
View Y/N Yes
View Landscaped Area, Pool/Club
Roof Type Tile
Porch Patio
Total Parking Spaces 3
Garage Yes
Private Pool Yes
Building
Lot Description Regular
Story 1
Sewer Septic Tank
Water Well
Architectural Style Ranch, Single Family
Level or Stories 1
Structure Type Concrete Block,Stucco
New Construction No
Others
Pets Allowed Yes
Senior Community No
Tax ID 39443280102
Ownership Single Family
Security Features Smoke Detector(s)

"My job is to find and attract mastery-based agents to the office, protect the culture, and make sure everyone is happy! "






