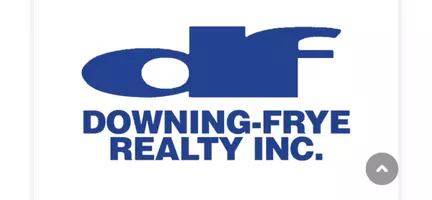4 Beds
3 Baths
2,431 SqFt
4 Beds
3 Baths
2,431 SqFt
Key Details
Property Type Single Family Home
Sub Type Single Family Residence
Listing Status Active
Purchase Type For Sale
Square Footage 2,431 sqft
Price per Sqft $195
Subdivision Cape Coral
MLS Listing ID 225025199
Style Resale Property
Bedrooms 4
Full Baths 3
HOA Y/N Yes
Originating Board Naples
Year Built 2017
Annual Tax Amount $1,427
Tax Year 2024
Lot Size 10,018 Sqft
Acres 0.23
Property Sub-Type Single Family Residence
Property Description
Nestled just a short bike ride from Cape Coral's highly anticipated 7 Islands Project, this home is perfectly positioned to embrace the future of high-end luxury living. Enjoy waterfront dining, boutique shopping, and a public beach all within reach. With city water and sewer currently being installed in the area, the value of this property is poised to increase even further.
The expansive three-car garage offers abundant storage space, while the spacious 10-ft by 18-ft lanai provides an inviting outdoor retreat. The heart of the home is its exceptional kitchen, featuring a 13-ft island, level 5 quartz countertops, and custom wood cabinetry. Thoughtfully designed with both beauty and functionality in mind, the kitchen also boasts two massive wood pantry closets with slide-out cabinet doors, making it effortless to reach even the deepest shelves.
High-end finishes continue throughout with elegant wood grain tile flooring, 8-ft shaker doors, and energy-efficient open foam attic insulation beneath a roof that is only 2 years old. The entire house benefits from a 500-gallon reverse osmosis water filtration system, complete with ultraviolet bacteria-killing redundancy, ensuring fresh, pure water throughout. Plus, the home is pre-wired for surround sound, making it easy to create an immersive entertainment experience.
Technology and comfort go hand in hand with a whole-house ethernet system featuring 11 drops, providing reliable high-speed internet throughout and eliminating Wi-Fi connectivity issues. A dedicated soundproof office creates the perfect remote workspace, while the guest bedroom suite offers unparalleled privacy. The guest bathrooms are luxuriously appointed with imported Italian tile and spa-like 8-inch showerheads, creating an indulgent atmosphere.
The primary suite is a true sanctuary, offering a massive shower adorned with imported Italian tile, dual 12-inch rain showerheads, and matching handheld body sprayers. A digitally controlled tankless water heater ensures endless hot water to all the showers, while the AC system is equipped with two ultraviolet mold- and bacteria-killing lights, enhancing air quality and providing relief for allergy sufferers. Even the details extend to a soundproof bedroom door, ensuring a peaceful, undisturbed night's sleep.
This home effortlessly blends luxury, efficiency, and a prime location, offering exceptional value in one of the most sought-after areas. Don't miss the opportunity to experience this remarkable property by scheduling a showing and bring your offer.
Location
State FL
County Lee
Area Cape Coral
Zoning R1-D
Rooms
Bedroom Description First Floor Bedroom,Master BR Ground,Split Bedrooms
Dining Room Eat-in Kitchen, Formal
Kitchen Island, Pantry
Interior
Interior Features Pantry, Pull Down Stairs, Smoke Detectors, Wired for Sound, Tray Ceiling(s), Walk-In Closet(s), Wheel Chair Access, Window Coverings
Heating Central Electric, Heat Pump
Flooring Tile
Equipment Auto Garage Door, Cooktop - Electric, Dishwasher, Disposal, Dryer, Microwave, Refrigerator/Freezer, Refrigerator/Icemaker, Reverse Osmosis, Security System, Self Cleaning Oven, Smoke Detector, Tankless Water Heater, Washer, Washer/Dryer Hookup, Water Treatment Owned
Furnishings Negotiable
Fireplace No
Window Features Window Coverings
Appliance Electric Cooktop, Dishwasher, Disposal, Dryer, Microwave, Refrigerator/Freezer, Refrigerator/Icemaker, Reverse Osmosis, Self Cleaning Oven, Tankless Water Heater, Washer, Water Treatment Owned
Heat Source Central Electric, Heat Pump
Exterior
Exterior Feature Screened Lanai/Porch
Parking Features Driveway Paved, Guest, Paved, Attached
Garage Spaces 3.0
Amenities Available None
Waterfront Description None
View Y/N Yes
View Landscaped Area
Roof Type Shingle
Street Surface Paved
Handicap Access Wheel Chair Access
Total Parking Spaces 3
Garage Yes
Private Pool No
Building
Lot Description Regular
Building Description Concrete Block,Stucco, DSL/Cable Available
Story 1
Sewer Septic Tank
Water Reverse Osmosis - Entire House, Well
Architectural Style Ranch, Single Family
Level or Stories 1
Structure Type Concrete Block,Stucco
New Construction No
Schools
Elementary Schools Hector, Patriot, Skyline & Trafalgar
Middle Schools Challenger & Mariner
High Schools Mariner High & N Fort Myers
Others
Pets Allowed Yes
Senior Community No
Tax ID 01-44-22-C2-05230.0090
Ownership Single Family
Security Features Security System,Smoke Detector(s)
Virtual Tour https://view.spiro.media/1217_nw_42nd_ave-1876?branding=false

"My job is to find and attract mastery-based agents to the office, protect the culture, and make sure everyone is happy! "






