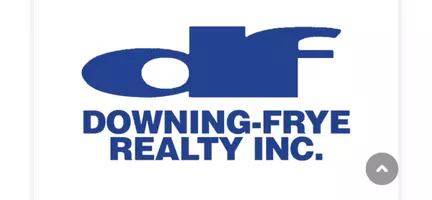3 Beds
2 Baths
1,067 SqFt
3 Beds
2 Baths
1,067 SqFt
OPEN HOUSE
Fri Apr 25, 11:30am - 1:30pm
Key Details
Property Type Single Family Home
Sub Type Single Family Residence
Listing Status Active
Purchase Type For Sale
Square Footage 1,067 sqft
Price per Sqft $327
Subdivision Sunnyside Gardens
MLS Listing ID 225018374
Style Resale Property
Bedrooms 3
Full Baths 2
HOA Y/N Yes
Originating Board Florida Gulf Coast
Year Built 1964
Annual Tax Amount $2,789
Tax Year 2024
Lot Size 0.333 Acres
Acres 0.333
Property Sub-Type Single Family Residence
Property Description
OPPORTUNITY & Charming Home in the Sought-After McGregor Corridor
Nestled at the end of a quiet cul-de-sac, this delightful ground-level home offers a perfect blend of comfort, space, and tranquility. Located in the highly desirable McGregor Corridor, this property features a huge fenced-in backyard, making it an absolute paradise for dog lovers—your furry friends will have plenty of room to run and play safely!
With ample space for a swimming pool and hot tub, this fenced in backyard is a blank canvas for creating your dream outdoor retreat. The large lanai is perfect for entertaining, grilling, or simply relaxing while enjoying the peaceful surroundings.
This home is ideal for a growing family or a retired couple looking to settle in a friendly and serene neighborhood. Sunnyside Gardens is well known for its spectacular Christmas light displays, making the holiday season extra special for residents and visitors alike. Brand new large workshop shed that could be used as your "man cave" or "she shed"
Don't miss this opportunity to own a private home in one of the most charming and sought-after communities in the area!
Location
State FL
County Lee
Area Sunnyside Gardens
Zoning RS-1
Rooms
Bedroom Description First Floor Bedroom
Dining Room Breakfast Bar, Breakfast Room, Dining - Family
Interior
Interior Features Laundry Tub, Smoke Detectors
Heating Central Electric
Flooring Tile
Equipment Cooktop - Electric, Dishwasher, Disposal, Dryer, Microwave, Range, Refrigerator, Smoke Detector, Washer
Furnishings Partially
Fireplace No
Appliance Electric Cooktop, Dishwasher, Disposal, Dryer, Microwave, Range, Refrigerator, Washer
Heat Source Central Electric
Exterior
Exterior Feature Screened Lanai/Porch, Built-In Wood Fire Pit, Storage
Parking Features Driveway Unpaved, Detached Carport
Carport Spaces 1
Amenities Available See Remarks
Waterfront Description None
View Y/N Yes
View Landscaped Area
Roof Type Shingle
Street Surface Paved
Total Parking Spaces 1
Garage No
Private Pool No
Building
Lot Description Cul-De-Sac, Dead End, Oversize
Story 1
Water Central
Architectural Style Ranch, Single Family
Level or Stories 1
Structure Type Concrete Block,Brick
New Construction No
Schools
Elementary Schools School Choice Or Private
Middle Schools School Choice Or Private
High Schools School Choice Or Private
Others
Pets Allowed Yes
Senior Community No
Tax ID 10-45-24-10-00007.0000
Ownership Single Family
Security Features Smoke Detector(s)
Virtual Tour https://tours.3d-vue-pros.com/s/idx/262997

"My job is to find and attract mastery-based agents to the office, protect the culture, and make sure everyone is happy! "






